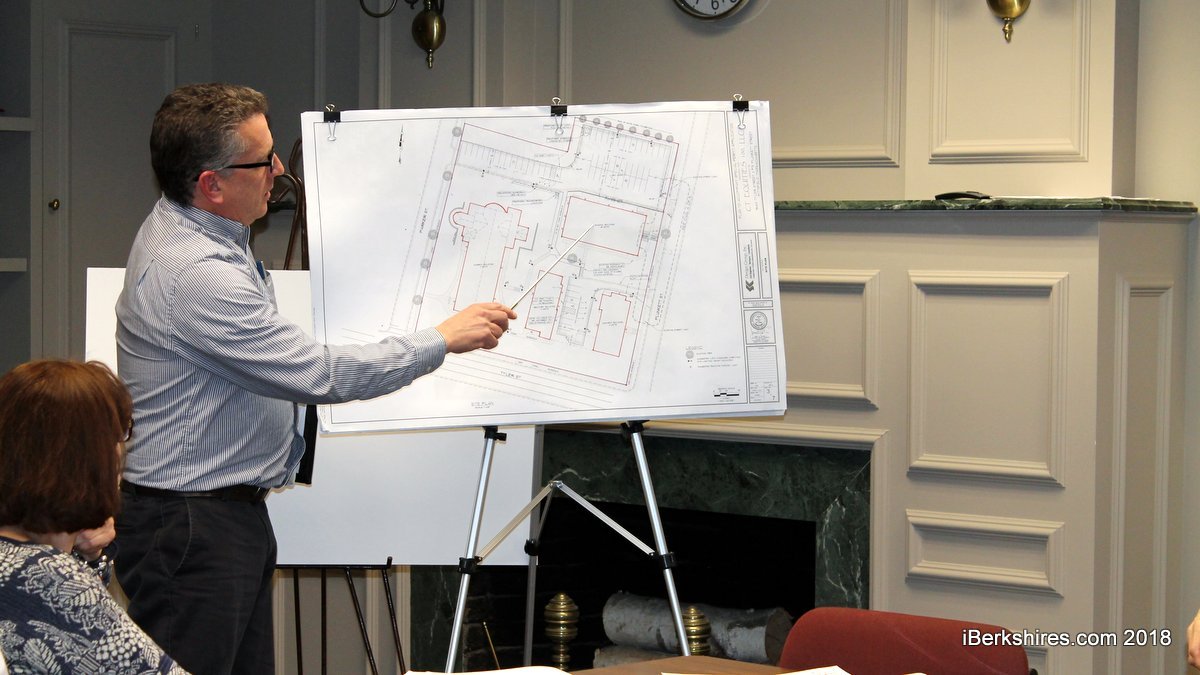Pittsfield Board Concerned Proposed Assisted Living Expansion; Praises St. Mary's PlansBy Andy McKeever, iBerkshires Staff
01:24AM / Wednesday, April 18, 2018 | |
 Engineer Robert Fournier represented both projects at the Community Development Board meeting Tuesday night. Engineer Robert Fournier represented both projects at the Community Development Board meeting Tuesday night. |
PITTSFIELD, Mass. — Side by Side is looking to expand its assisted-living facility to the east by knocking down a neighboring four-family dwelling on West Union Street.
The Community Development Board is concerned that there will be an additional 20 living units with only six parking spaces. The board fears that there are too few parking spots available for that size of a project.
"We want to make sure there is sufficient parking that these cars are not on the street or causing an obstruction," Community Development Board Chairwoman Sheila Irvin said.
Engineer Robert Fournier, with SK Design Group, however, said the company already owns a number of adjacent parcels with parking. And the company's experience running those facilities is that very few residents own vehicles.
"Two out of the 37 residents own vehicles," Fournier said.
The West Union Street building is planned to be demolished and a new 4,800 square-foot building constructed in its place. It is eyed to be a 2 1/2-story building with the basement level having offices, a dining room, and utility room. The second floor would host a dining room and 10 housing units and the top floor would be the other 10 units.
Such a development would call for 24 parking spaces be available. But Fournier says there is parking in the other areas that are currently going unused. There are currently 24 spaces available, and six will be added, but there are only a total of 18 staff members -- half part time, half full time -- and two residents with cars.
"This is all going to become one campus, all connected with sidewalks," Fournier said.
He added, "there is no sense of overbuilding parking when it is just going to sit there" and that any visitors would only be a few hours a week and could park on the street like in other urban areas if needed.
But Community Development Board member David Hathaway is concerned that in the future there could be problems. He'd like to have a contingency plan in place should the demand for parking change.
Hathaway ultimately suggested the board approve it, but only on the condition that the parking gets reviewed in one year and if there are any issues, the company is required to fix it.
"That would be one way to help move it along while still giving it some oversight review," he said. "If it works, we're all happy. If not, then they have to figure out what to do."
The board felt that an easier way would be to have the developer return with more information about contingency plans.
City Planner CJ Hoss said there could be other options such as allowing the special permit to only be valid as long as the company owns continuous lots. But he'd rather sort out those details in communication with Side by Side.
The board will take it up again at its next meeting.
The city chipped in with incentives to help develop the property into 29 housing units. Carver said the exterior of the buildings won't change much as most of the work will be interior. The changes to the exterior include demolishing a wing on the former convent, changing the entrance of the school building to be handicapped accessible, razing a garage, installing new windows and landscaping.
"The one real exterior change is the reconfiguration of the entrance to the former school building and that is an accessibility issue," Hoss said.
Fournier said there will be 55 parking spaces and there will be additional 16-foot tall lights for the lots.
"We're pretty much reusing all of the utilities that are currently in place with the exception of a new sprinkler line," he said, outlining a new line that connects to all of the building.
A new transformer will be installed and all of the utility lines will be underground. The pavement will all be replaced and additional sidewalks at the campus will be added.
"We think the front of the property is a little bare. We asked for six trees across the front," added Carver, suggesting some small trees be planted in front of the convent and larger ones by the church.
Architect Robert Harrison added that the developers are working with the city's Department of Cultural Development to include an art piece to it. Hoss said that is part of the city signing a compact with the Massachusetts Cultural Council to have arts be considered as part of large development projects.
Harrison hopes to find a project that will enhance the property while simultaneously getting local artists involved.
The project has been well heralded and the Community Development Board joined that chorus with having no objections to the plans.
| 
 MEMBER SIGN IN
MEMBER SIGN IN
 MEMBER SIGN IN
MEMBER SIGN IN