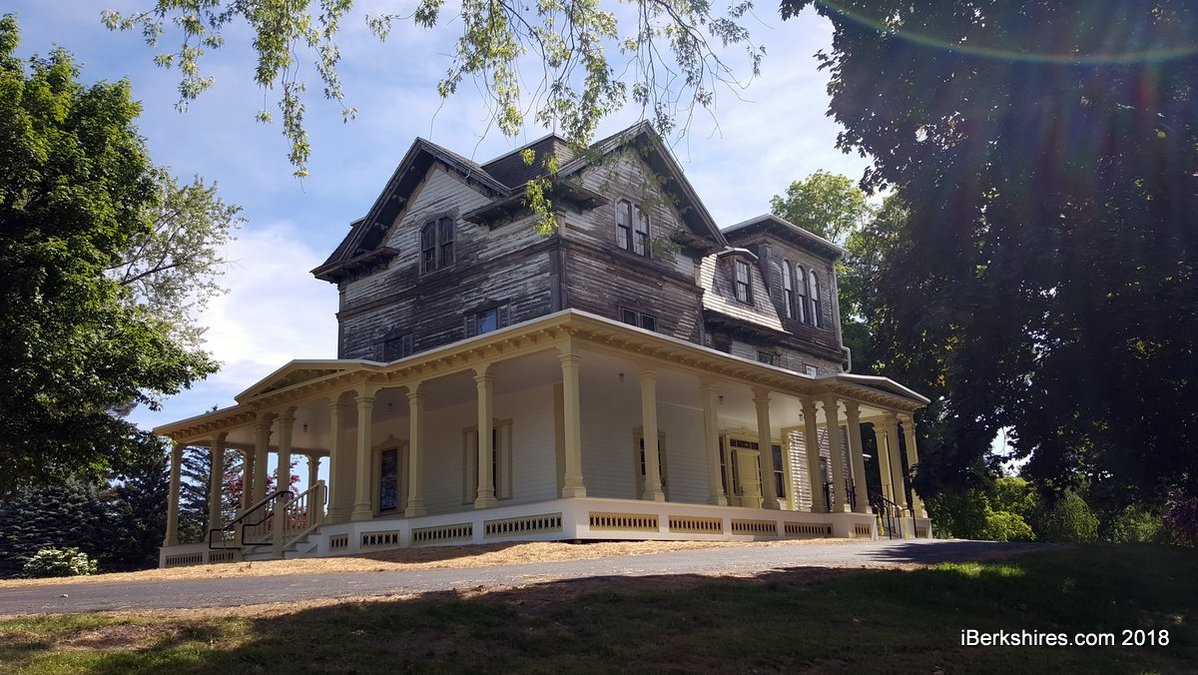Porch Wraps Up, Phase 2 Exterior Work on Deck for Springside HouseBy Andy McKeever, iBerkshires Staff
02:32AM / Monday, June 25, 2018 | |
 The Springside House's porch has been completely rebuilt. The Springside House's porch has been completely rebuilt. |

The rest of the house will match the historic paint scheme as the porch.
PITTSFIELD, Mass. — The renovation of the Springside House will continue this summer, some five years after efforts to bring the historic mansion back up to snuff began in earnest.
Next up, he plan is to finish the exterior -- complete with new clapboards, trim, windows, and soffits. The project will fully complete three years worth of exterior work and officials will then turn their eyes toward the interior.
"But June 30 of next year, we'll be looking at a completely restored exterior," Parks and Open Spaces Manager Jim McGrath said.
The most recent project, we wrapped up just a few weeks ago, was the porch. Salco Construction was awarded the contract to rebuild the wrap-around porch around a large portion of the building. The painting was matched to be historically accurate and a new stairway onto it was added -- one that had been there in the past but was closed off at some point.
"The porch needed a complete reconstruction. Once the architect started poking around at the superstructure of the porch and the roof, it was determined to get it up to code it needed to be ripped apart and rebuilt," McGrath said.
That project came after making immediate repairs to the foundation, a portion of the roof, and with drainage. According to a 2014 report issued by Evelyn Cole Smith Architects, the foundation was compromised and the brick was deteriorating. That deterioration was partly caused by improper drainage that splashed water back into the building instead of pushing it away from the house.
That project was an immediate need to keep the house from falling into further disrepair. That was paid out of a $500,000 capital appropriation and a $50,000 appropriation from Massachusetts Historical Society. The historical society later raised its appropriation and with what was left over from those two pools of money were put into the porch.
Those two pots of money are down to just $35,000 but the City Council recently approved another $400,000 capital appropriation. That is coupled with a $75,000 approval from the Community Preservation Act. With a half-million secured, McGrath said the entire exterior will be completed and there may be money to start planning the work on the inside.
"We've got a good sum of money. We have a half a million to get everything going," McGrath said, but working on an old mansion and not knowing what the bids will look like this summer, McGrath couldn't say for certain how much the next portion will cost.
"With any old structure, we could uncover something that is really problematic. But we don't know until we get into the project."
McGrath said he is turning back to Evelyn Cole Smith Architects to craft the specs for the exterior. Smith had done the original foundation, roof, and drainage plans but the city had Barry Architects do the design for the porch.

The building before the renovations began.
"We will be embarking on the next phase of exterior renovation this summer, into the fall, and into 2019. We will hire Evelyn Cole Smith, a historic preservation architect from Connecticut. She was the one who authored the conditions assessment/feasibility study. She developed and oversaw the construction plans for all of the foundation work, drainage, and roof work that was already completed," McGrath said.
The effort to restore the home began in 2013 when the Massachusetts Historical Commission awarded the city $30,000 for the feasibility study. Last spring the first phase of the work began, wrapping up just recently. McGrath said in the exterior work is hoped to be completed by 2019.
While the total timelines are still uncertain, it is likely a 10-year project from start to finish. When the interior is completed, there are a number of groups interested in using the space.
"Rehabbing the house will give us the ability to offer rental opportunities to organizations perhaps, to accommodate our own needs for function space and exhibit space. But I think at the end of the day, this building that sits in Springside will have a real connection with Springside and the park," McGrath said.
| 
 MEMBER SIGN IN
MEMBER SIGN IN
 MEMBER SIGN IN
MEMBER SIGN IN