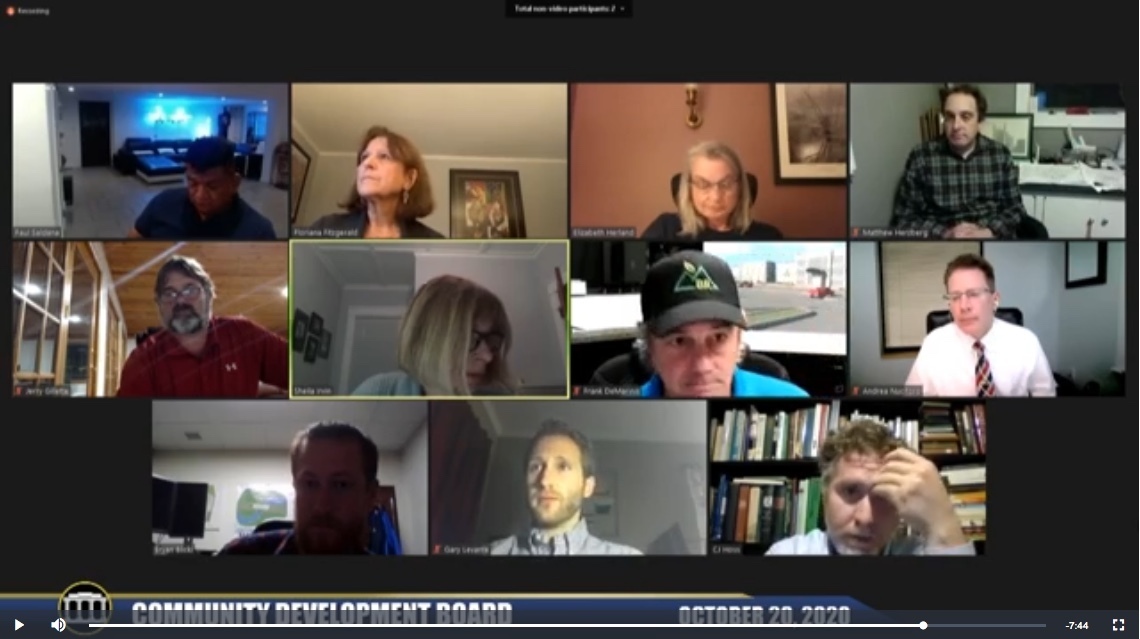Pittsfield Board Approves Site Plan For Cannabis Cultivation FacilityBy Brittany Polito, iBerkshires Staff
06:38PM / Monday, October 26, 2020 | |
 The Community Development Board signed off on site plans for the two-story structure on Dalton Avenue on condition the designers continue to work with the board on final renderings. The Community Development Board signed off on site plans for the two-story structure on Dalton Avenue on condition the designers continue to work with the board on final renderings. |
PITTSFIELD, Mass. — Berkshire Root's two-story, 100,000-square-foot cannabis cultivation facility got the OK from the Community Development Board but the next day the Zoning Board of Appeals voted to postpone its decision until November.
The cannabis grower, applying as KO Resources LLC, is expanding into the former Ken's Bowl at 495 Dalton Ave.
A site plan review is when the Community Development Board decides if a proposal meets zoning requirements, if there are enough parking spaces, and on landscaping and building exterior; the application is then sent to the Zoning Board of Appeals for anything else.
The else in this instance is concerns over "skunk smell," a frequent complaint of abutters to marijuana facilities. After hearing from neighbors on Wednesday, the board delayed a decision until its meeting on Nov. 18. Berkshire Roots has a dispensary and is constructing a three-story grow facility at 501 Dalton Ave. that was approved last year.
Representing Berkshire Roots at Community Development were co-founder Andrea F. Nuciforo, project engineer/designer Frank DeMarinis, and senior engineer at Sage Engineering Bryan Balicki.
In the last meeting, Berkshire Roots were left with a list of actions from the board and responded last Tuesday with a revised plan, new 3D renderings of the proposed structure, and additional documents to try and address the board's concerns.
Balicki explained that they have updated the landscaping plan with all native plantings and removed the questionable species choice of black locust trees. They also revised the rain garden and storm-water management systems to specify all of the shrubs and plantings in that area, added a large infiltration trench system to directly recharge runoff of roof water, and updated the lighting plan to show all photometric calculations and reiterate the point that no light will leave the property.
Additionally, a new plan sheet has directional signing throughout the Berkshire Roots campus to direct people to the correct building from Devonshire and Dalton Avenue entrances and limit customers ending up in the wrong place.
KO Resources and Berkshire Roots' team has worked with department staff and and board member Matthew Herzberg to on new 3D renderings of the proposed building. Additional renderings were made on Tuesday morning.
Balicki explained that they took the board's comment to heart about hierarchy of the structure and redid the appeal of the building to focus attention on the main entrance. They enhanced the entrance's awning to make it more dominant and took away attention to the staff entrance so that efforts could be shifted back to main entrance.
The board felt like this was on the right path, but "not really there yet," as Herzberg put it.
"I first want to say that I really appreciate the effort that is being made here by the team from KO Resources," he said. "They did indeed speak with us in the week and produce this new rendering, but I think for me this new iteration does miss the mark unfortunately."
The board agreed that this rendering feels asynchronous to rest of the building.
"It almost looks like something that was glued on to the building rather than being integral," Chairwoman Sheila Irvin said.
DeMarinis said he was little caught off guard by the detailed overview of the building's architecture. He stated that generally building permits look at site design use, permitting storm draining, utilities, parking and traffic.
"I'm sorry that it didn't come out the way everyone would like it to come out, but I don't know what else to tell you," he said. "Because it is very difficult to make an industrial commercial building pop like a 10,000- or 20,000-square-foot building."
Herzberg agreed with the sentiment that designing such a large structure is difficult, but responded, "you have chosen this site, this site has context and it is in an existing neighborhood, and so in my mind the burden is on you to hit those targets."
Nuciforo was happy to work with the Community Development Board to agree on a rendering.
"We really want this building to be something that we will be proud of and will enhance the existing dispensary use we have at this location," he said. "So what I will say to you is that we hear you, and if there are other things you think we can add here from an architectural perspective to improve the thing we would be prepared to try and get there."
The board felt comfortable passing the approval if conditions were made to keep KO Resources and Berkshire Roots working with it to refine the rendering to something that the board members could approve.
A motion was made to approve the site plan with the condition of having additional discussion with staff on architectural rendering, the condition that they will be in contact with the Community Development Board and work on new rendering, and the condition that the new rendering will be send back to the board for final approval.
Additionally, the Community Development Board recommended to the Zoning Board of Appeals that it examine the odor of the cultivation facility after considering community complaints.
| 
