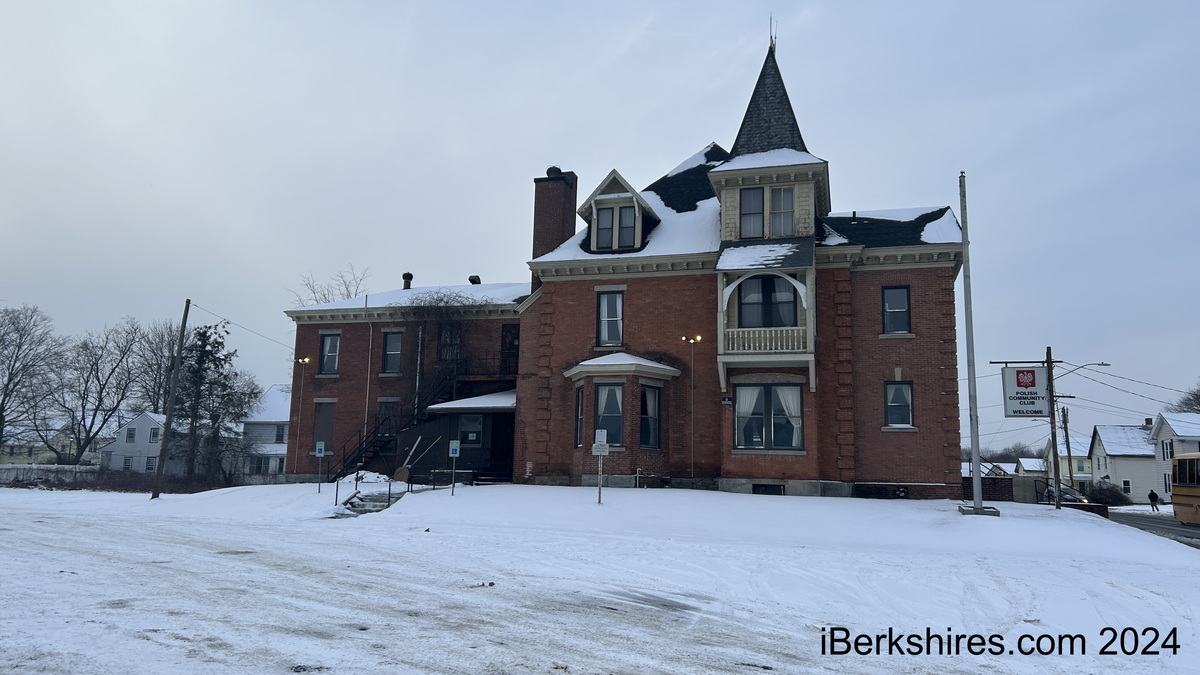Pittsfield's Former Polish Club Eyed For $20 Million Condo ProjectBy Brittany Polito, iBerkshires Staff
05:03AM / Sunday, February 25, 2024 | |
 The proposed condos are single-story units with an entrance from the street with the first-floor units having a private fenced backyard. The existing building is staged for single-story condos and two-story townhouses. The proposed condos are single-story units with an entrance from the street with the first-floor units having a private fenced backyard. The existing building is staged for single-story condos and two-story townhouses. |
PITTSFIELD, Mass. — With a sizable grant from the state, the former Polish Community Club is eyed for a 40-unit housing development that adds four additional buildings to the property.
On Wednesday, the Affordable Housing Trust heard from developer Robert Shan about the project that could cost as much as $20 million. Planners are vying for $10 million through the MassHousing CommonWealth Builder Program created to facilitate the construction of single-family homes and condominiums affordable to households with moderate incomes.
"We're looking not just to do a one-off but to have a presence in Pittsfield, a presence in Berkshire County, and look to bring forward attainable and affordable housing to many communities," he said.
"We see this as as as the first step and it's ready to go. We've put a tremendous amount of work into it and we're looking forward to being able to work with you."
While utilizing the former club, the plot at 55 Linden Street would have five buildings of one to three-bedroom condominiums for first-time homebuyers. The final costs have not yet been determined but it is estimated that a unit for those of the 80 percent area median income will cost between $150,000 and $200,000 and those in between 80 and 100 percent AMI will cost between $190,000 and $250,000.
The proposed condos are single-story units with an entrance from the street with the first-floor units having a private fenced backyard. The existing building is staged for single-story condos and two-story townhouses.
Planners aim to bring the character of the 1872 structure into the new construction through colors and architectural elements.
"In developing housing for first-time buyers, we wanted a form that all had entries from grade, from outside without common corridors, without elevators to get that feeling of homeownership," Shan explained.
"While we can't afford to build and get these first-time families at the single-family homes, we wanted a hybrid product that really felt and operated like a home where a lot of the units have backyards, is its own community, etc. So in that, we have not maximized the density."
Because the plan does not utilize the density allowance of up to 70 units, there will be enough room for the multi-bedroom units to have two parking spaces, and one-bedroom units to have one space and visitor parking.
"We have provided much more parking than is actually required," he said.
The property would be developed by a condominium association with a monthly fee attached. Owners would be responsible for their units and all outside matters such as snow plowing, maintenance, and garbage removal would be captured in the fee.
He and partner Jodi Tartell have been involved in numerous housing communities in the U.S. and in Canada, many of them in the affordable market and nonprofit housing.
The CommonWealth Builder program provides $250,000 per unit, Shan reported, and it is capped at $275 million. There is some urgency to get onboard as soon as possible, as he believes there are around $100 million committed already.
"We believe that if we get in before them now, quickly, that we will be able to get this project funded within that $275 million window that's available," he said.
"If we wait too far, there we will be so far behind many applications, the funds will be dried up, and this opportunity to bring forward affordable for-sale housing will disappear."
Using this program, developers cannot tap into other state subsidies and all other support needs to come from local, county, or federal levels. This is what brought the proprietors to the trust, hoping to work with it and the city to help fill the million-dollar gap in funding for the project.
The planners are working to get final calculations for materials construction and when those are determined, the goal is to have work sessions with the trust and other city panels.
Trustee Kamaar Taliaferro said it is a little difficult to square the sparsely developed plan with the spirit of the Downtown Creative District, which was amended to include the property along with other housing project sites.
"Hearing you talk a little bit about density and about sort of the private backyards that will be afforded to everybody who are in these units, it's a little difficult for me personally, and this is just my own opinion to square that with what the spirit of the creative overlay district," he said.
"It's like we want to activate these public spaces by having a relationship between buildings and the street."
He pointed to local initiatives such as the Pittsfield Community Design Center and the Bike Facilities Master Plan that aim to connect people with the streets and encourage transportation other than personal vehicles.
"It's within your right to develop in a vernacular you see fit and I think from the elevations you showed us, they look really good," Taliaferro said.
"But it just seems to me that there's this emphasis on parking spaces in particular but also how this development will integrate within the existing neighborhood and integrate with future visions of the neighborhood but you can only do what you can do."
Trustee Michael McCarthy was impressed with the presentation and said that the panel will discuss how they can help.
"This really is an impressive project that I personally am very pleased with," he said.
|

 MEMBER SIGN IN
MEMBER SIGN IN
 MEMBER SIGN IN
MEMBER SIGN IN