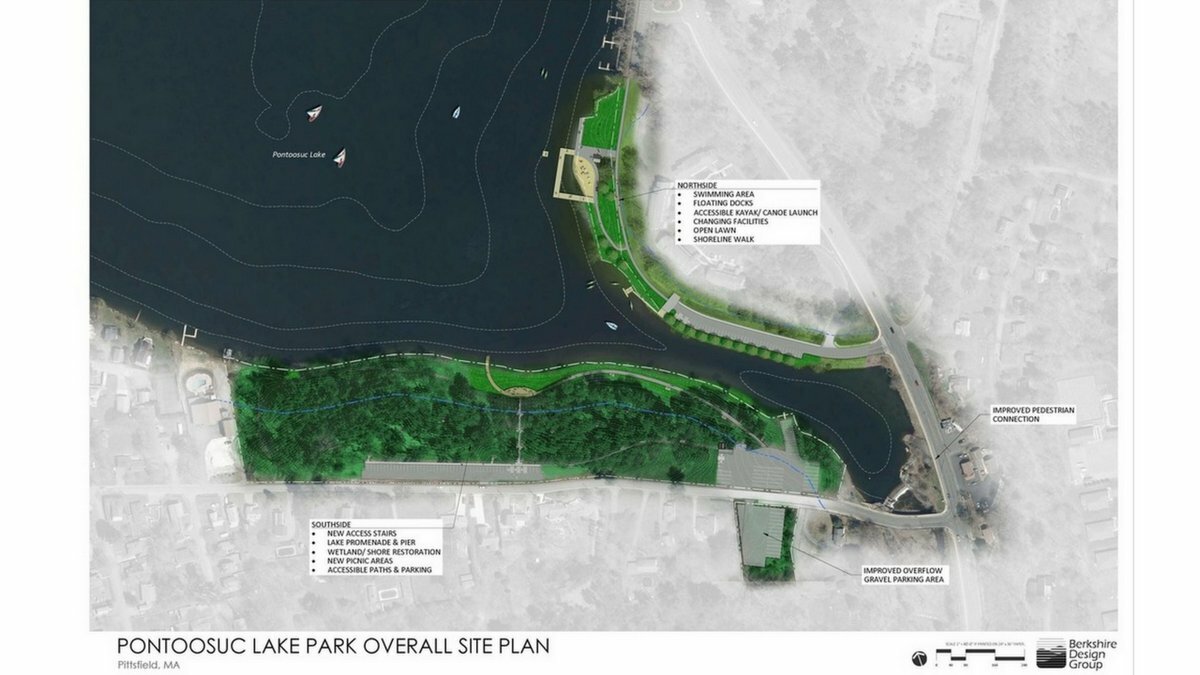With Funding Acquired, Residents Updated on Pontoosuc Lake Park RevisioningBy Brittany Polito, iBerkshires Staff
05:27PM / Friday, January 26, 2024 | |
 A bird's-eye view illustration by Berkshire Design of proposed improvements at Pontoosuc Lake Park. Construction is hoped to begin this summer. A bird's-eye view illustration by Berkshire Design of proposed improvements at Pontoosuc Lake Park. Construction is hoped to begin this summer. |
PITTSFIELD, Mass. — A fifth public hearing was held over Zoom on Thursday on the revitalization proposal for Pontoosuc Lake Park.
The project is closer to breaking ground thanks to a $500,000 boost from the state Executive Office of Energy Environmental Affairs that will be matched by city funds. Construction is expected to begin in the summer after more than 20 years of discussion of the park's future.
"What's going to be happening this summer, this is a long time coming for many of us and it's very exciting to see it come through," Ward 7 Councilor Rhonda Serre said.
Plans include retaining wall and shoreline improvements, recreational facilities, and improved accessibility to make the parcel the "gem" it has been known as for many years.
"We fully hope after tonight to really speed into the permitting and construction documents," Park, Open Space, and Natural Resource Program Manager James McGrath said on Thursday.
"We want to be ready in July to have this project under construction so there's a lot of work ahead of us."
Pontoosuc Lake Park was acquired by the city in 1913 and has not received substantial improvements since the 1960s. Historic pictures of the park show beach facilities, ferry boats, and large slides.
It is part of a long-range open space and recreation plan for the city that was developed in the early 2000s.
"The park has been a part of our open space system where families have been making memories for many, many years but we haven't seen real substantial and substantive improvements in the park since the 1960s," McGrath said.
"The park admittedly does suffer from deferred maintenance and other issues and lack of handicap accessibility and these are things that our long-range plan, which is our open space and recreation plan, has enunciated as issues with this park."
Landscape designer Doug Serrill detailed the park's promising future. The north side includes retaining wall improvements, a sandy swimming area, a floating boardwalk, and changing facilities and the south side includes new access stairs, a lake promenade and pier, wetland and shore restoration, picnic areas, and accessible paths and parking.
The plan also improves the connection between the two sides.
Serrill explained that wetlands evolved in the places where the park historically had facilities and that it is of "great interest" to restore, enhance, maintain, and protect them.
"The promenade is extended out and posed as a pier that would go over the lake but be some distance, 5 or 6 feet or so, above the lake," he said.
"It's really more to get out over the views rather than access the water and then there's a large plaza area with a number of benches for folks to enjoy and be able to gather in this area."
McGrath said the planners have been sensitive to the ecosystem around the lake and strove to consider improvements that keep with the park's vision. He is excited about the fully accessible canoe launch included in the plan, as it will allow people of all abilities to get out on the lake.
One of the public comment sessions revealed that residents admire the views at Pontoosuc Lake Park and the iconic pine trees on the south side. Traffic was cited as a concern and people wanted to see a new beach area, separate swimming and boating areas, a separate kayak launch, new picnic tables, and improved accessibility.
"I think working with Berkshire Design and with the input we received from the community a few years ago, we've developed what I think is a really forward-thinking park plan," McGrath said. "It’s a big project and probably will need to be done in at least two phases."
A couple of residents asked about the designated swimming facilities being on the north side of the park and McGrath explained that encouraging swimming in this spot helps reduce collisions with boaters.
"We've opted to move any sandy beach to the north side and that's what's depicted on the plan that you're seeing. The improvements along the south side really are that promenade walkway with benches and treatments along the bank like we were speaking to and then the pathway leads you toward the wetland area," he said.
"Now, some of you on the call may have a history of that old beach area at the bottom of the stair set. That's where traditionally the sandy beach was and [Serrill] showed some of those old images of the dock system that framed that sandy beach. When we got into the design project here, we had environmental consultants look at the opportunity to recreate a sandy beach in that area at the bottom of the stairs and what we found was that over time that area had reverted to wetlands."
He clarified that swimming is not restricted on the south side and will be designated "swim at your own risk."
"It's a wonderful plan and I’m very supportive of it," resident Lee Hauge said.
Links to the audio and presentation are available here.
|

