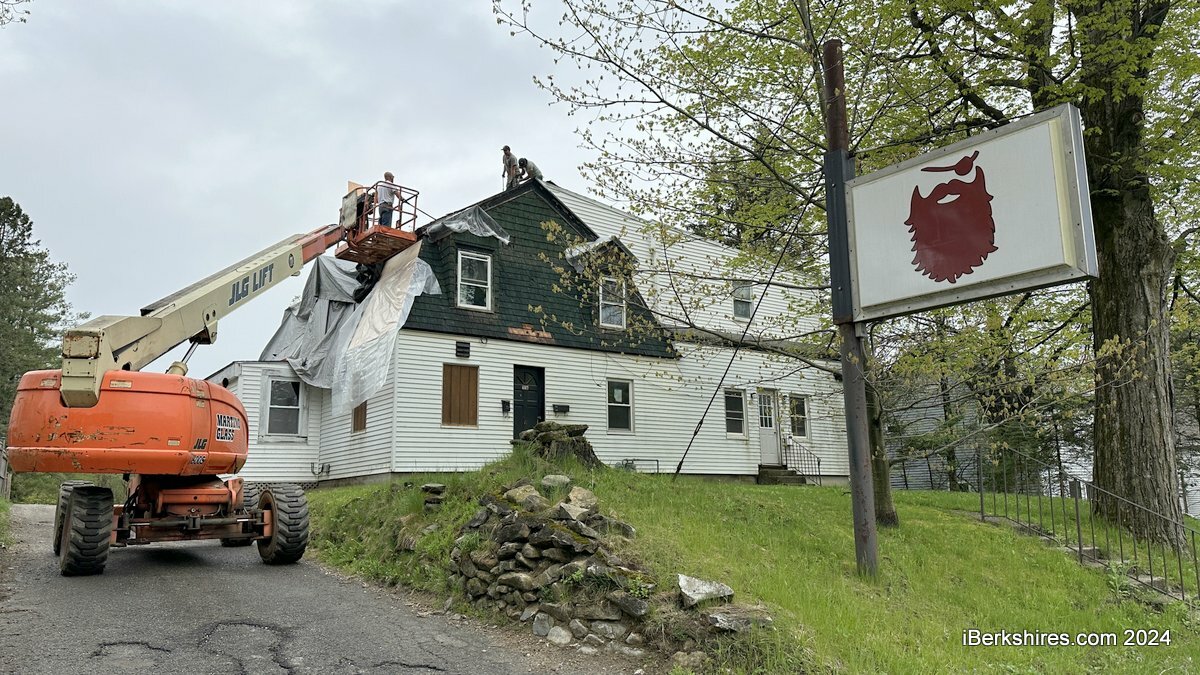Dalton Zoning Board OKs Conversion of Zip's Bar into ApartmentsBy Sabrina Damms, iBerkshires Staff
05:49PM / Thursday, May 09, 2024 | |
 The former Zip's is being converted into two apartments with the endorsement of the neighborhood. The former Zip's is being converted into two apartments with the endorsement of the neighborhood. |
DALTON, Mass. — The Zoning Board of Appeals on Tuesday approved the conversion of the former Zip's Bar & Billiards into four apartments.
The owner, Ron Carver, submitted an application for a special permit requesting to convert the first floor of the tavern into residential apartments.
"The former tenant went out of business. He was operating a bar/nightclub and had lost business and decided after COVID that it just wasn't worth his while to continue," board Chair Anthony Doyle said.
"So Mr. Carver is left with an empty commercial space, and the question is do you try to get another bar in there or do you do something else, and he opted to convert."
The detailed application that Carver submitted was described by board members as impressive. The notice of the public hearing was posted on April 23 and 30 to alert neighbors to come and speak.
Despite the public hearing notice, no one attended the meeting to speak against the application, which is a good indication that the neighbors support it, Doyle said.
Carver attended the meeting and provided a letter from one of the neighbors expressing their support for the change.
"Due to work conflicts. We couldn't be there for the upcoming town meeting concerning the construction work on 191 East Housatonic St. As a neighbor at 199 East Housatonic St. we fully support any changes made to the property," the letter says.
The property is located in an R-2 district, which is a multiple-family residential zone, and is boarded by residential properties.
City records indicated that the property was built in 1875 and was formerly the Edmare Cafe. However, the site was later used as a bar and nightclub for many decades.
The use of the facility as a nightclub is "impractical," "undesirable," and has been financially unsustainable post pandemic, the application narrative says.
"Further nightclub use is undesirable from the neighborhood perspective based upon past interactions with the neighborhood," the document says.
"This proposal is a compromise from the non-residential use to a multi-family use in the residential zone."
A new front door would be installed to "improve access/egress from the existing second-floor apartments," and a new sidewalk would be installed "to facilitate pedestrian access from the parking to the front entrance."
A sprinkler system would be installed, and the existing exterior fire escape would be removed "as they are no longer required."
The project would involve an interior renovation of the building and converting the buildings into apartments.
"The upstairs will be renovated to improve the stairs and egress as part of the project. Overall, the project will increase the existing apartment count from two existing apartments to four total apartments at this location," the application documentation says.
The proposal's traffic estimates suggest that traffic would be lower during peak periods, except for the morning peak time, compared to its current use.
"The peak morning estimate is 15 trips, which is not significant from a traffic perspective," the application says.
The Traffic Commission and Board of Health reviewed the application during their meetings in April and expressed that they had no concerns about the project.
There is currently parking on site for more than 30 vehicles.
There would be no parking in the front yard except for the multi-dwelling’s off-street parking.
"The existing parking is screened and shall be reduced to six parking spaces with screening to remain," the application says.
Any parking area with more than five parking spaces would be screened.
The parking area for ten or more cars would be contained or "bordered by trees and/or plantings as necessary to effectively screen adjoining properties and provide visual relief from broad expanses of pavement."
The proposed sewer and water use will be less than half of the current use, the application says.
"The renovation will require a new water service to support the installation of a sprinkler system in the building," the application says.
In other news:
The board approved the special permit for Susan Korte to expand her 2,240-square-foot barn by 288 feet to make room for more farm equipment, animals, and hay. Korte has sheep, goats, two mini horses, and geese, which she has rescued. The siding will match the current barn, so it will appear seamless.
The board expressed no concerns as the work she is doing there is permitted, the change complies with town bylaws, and there is plenty of space on the parcel.
| 
